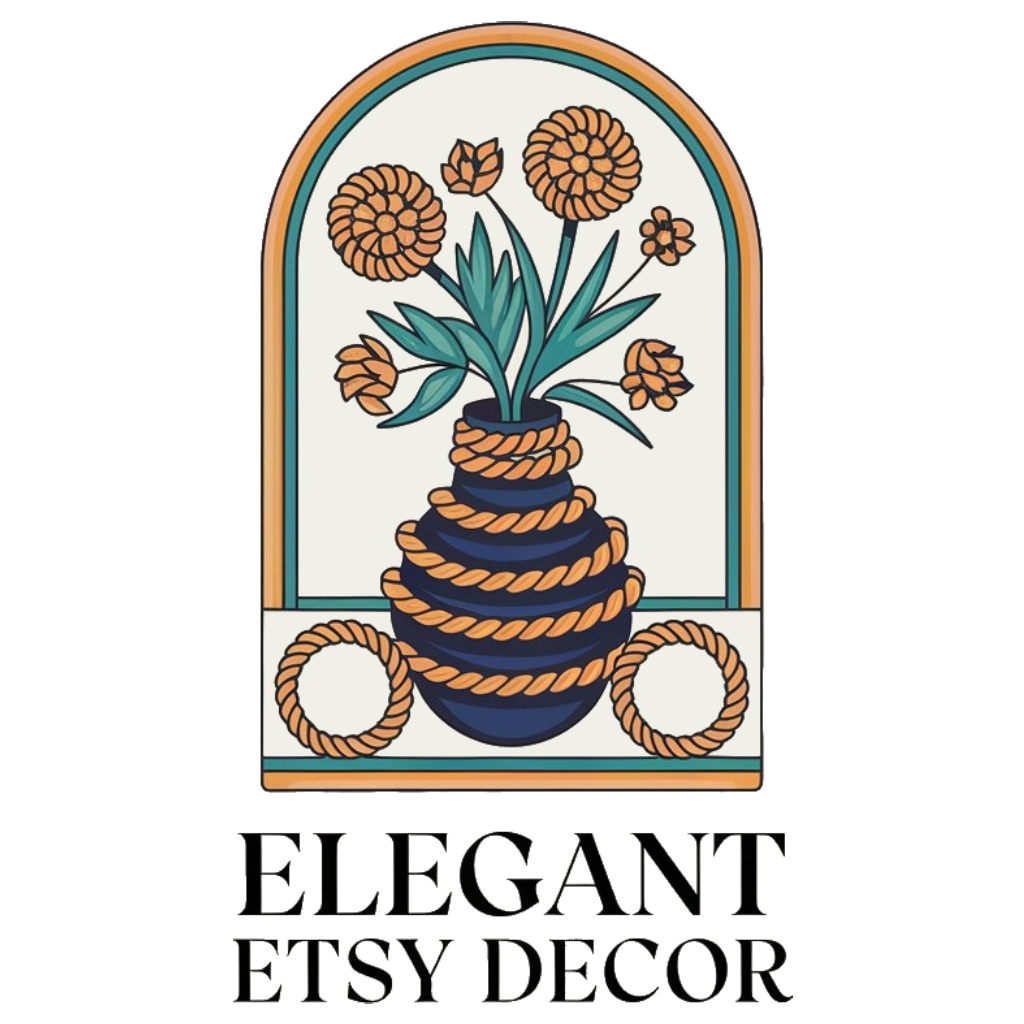Sectional living rooms offer a streamlined design, perfect for any home. This layout is popular due to its simplicity and minimal furniture needs. Fewer pieces translate to lower costs, making it a budget-friendly choice. Whether your living room is large or small,a sectional can work wonders. Designing a sectional living room can be tricky, so here are 13 ideas to inspire your next redesign.
Furniture Layout
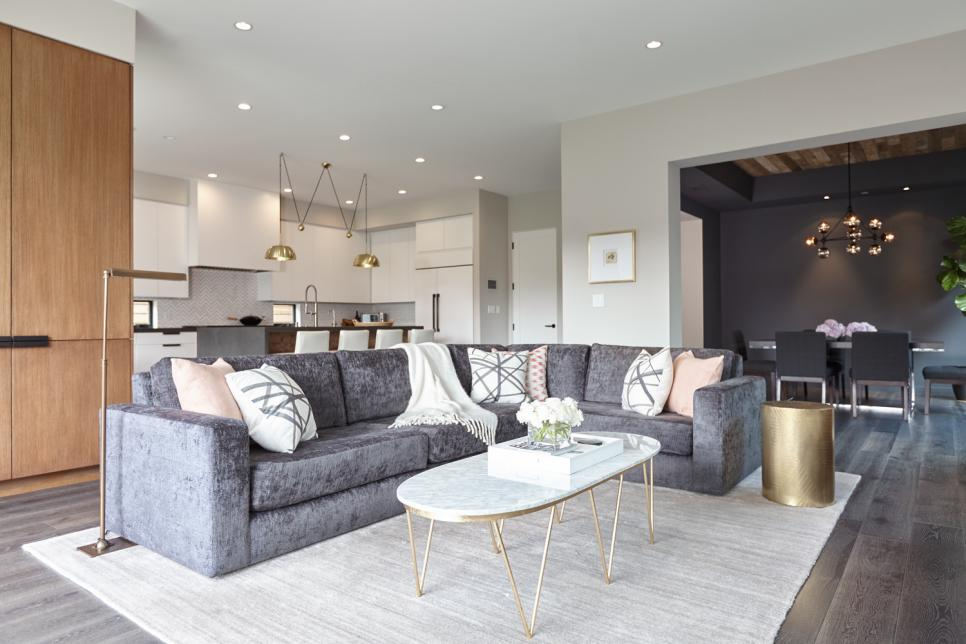
L-shaped couches are a popular choice for sectional living rooms. While they might appear large, they offer a cost-effective and efficient way to design your living space. This HGTV-inspired design provides a simple solution for sectional living areas. the L-shape effectively creates boundaries in open-concept homes. As illustrated, the living area seamlessly connects to the kitchen and dining area. Without physical walls, the sectional couch defines each space. This is perfect for minimalist apartments with pre-set layouts. It’s also suitable for condos, lofts, studios, or any open-plan residential space.
Transitional Concept
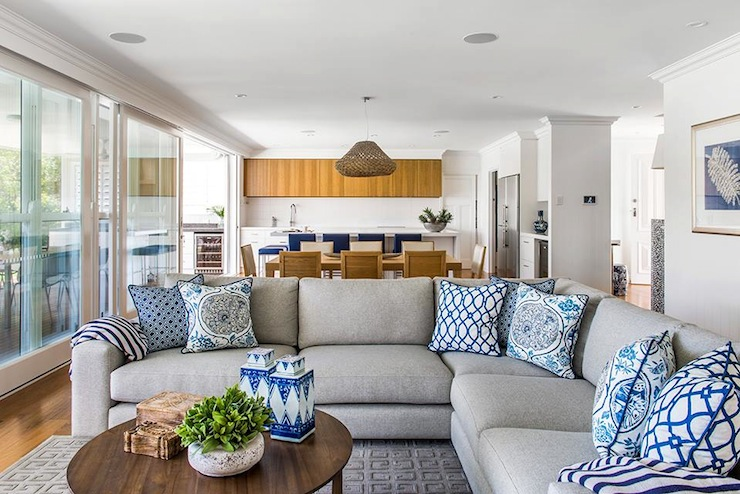
Sectional sofas are great for defining spaces without using walls. This Decorpad design showcases a transitional style. You can easily see diffrent areas of the home, especially communal spaces. The living area offers views of the dining area and breakfast nook. The seating is arranged back-to-back, creating a comfortable flow for guests. While it might make the room appear smaller, it enhances the home’s overall compactness and functionality.
non-Wall Divider
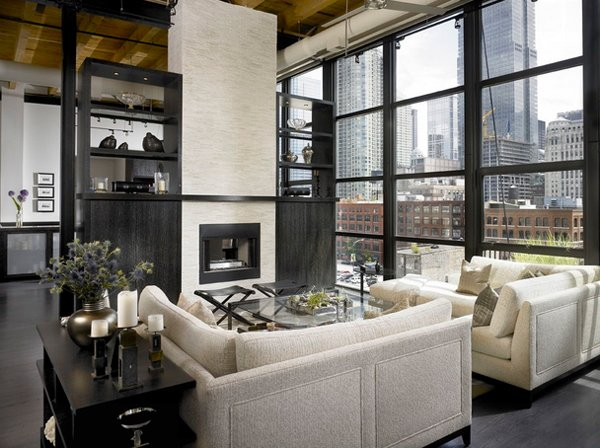
Sectional living rooms are moving away from using walls to define spaces. Instead, modern designers are using minimal furniture as dividers. Home design Lover showcases this by using shelves and a fireplace to separate rooms. these elements serve their primary functions while also acting as space dividers, eliminating the need for walls. this approach is a cost-effective alternative to building walls. Furthermore, L-shaped couches effectively mark the boundaries of the living room.
Open Plan
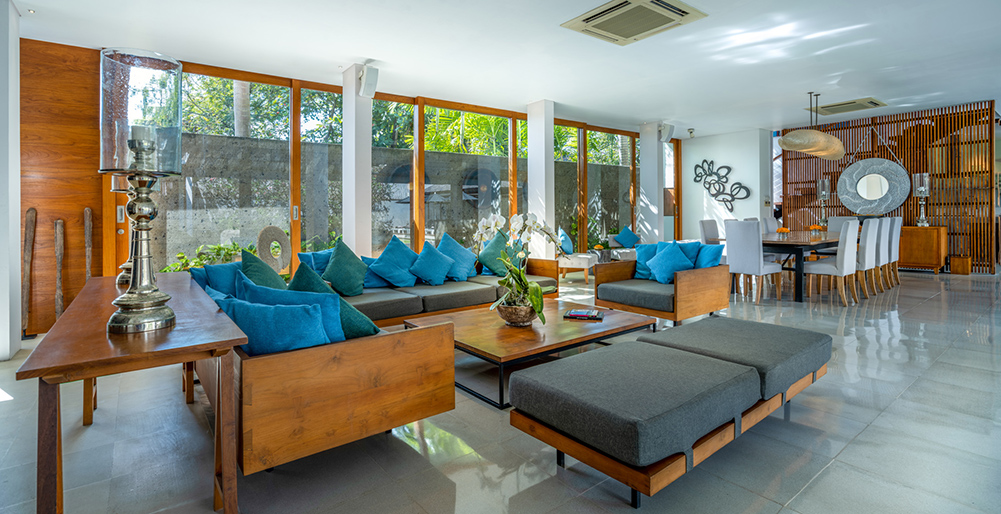
Open floor plans remain a popular choice for modern homes. They’re perfect for homeowners who enjoy redecorating frequently. Besides being adaptable, open layouts feel brighter and more spacious. They offer an unobstructed view of your home. This design, inspired by Elite Havens, showcases minimal furniture with ample seating. it’s ideal for family gatherings of 10-15 people or movie nights for up to 10.
Corner Filler
Want to skip the hassle of living room design? Consider fully filling the space. This LA Furniture Store concept showcases how it’s done. Custom couches are perfect for maximizing space. Notice the built-in side tables, offering convenient alternatives. This design uses only three furniture pieces. The U-shaped couch eliminates the need for armchairs or island couches. Sectional living rooms offer a simple and effective design approach.
Space Divider
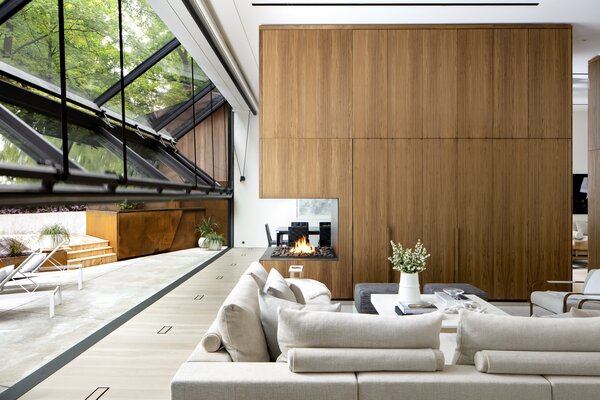
Dwell offers another fantastic sectional living room idea,using the sofa as a clever space divider. The U-shaped couch effectively separates the outdoor seating from the indoor living area.Rather of a wall, they chose a cabinet with a built-in fireplace. This ensures even heat distribution throughout the house.This layout is perfect if you prefer a light and airy feel, avoiding bulky walls. It’s a great alternative to conventional home designs.
Sectional Furniture
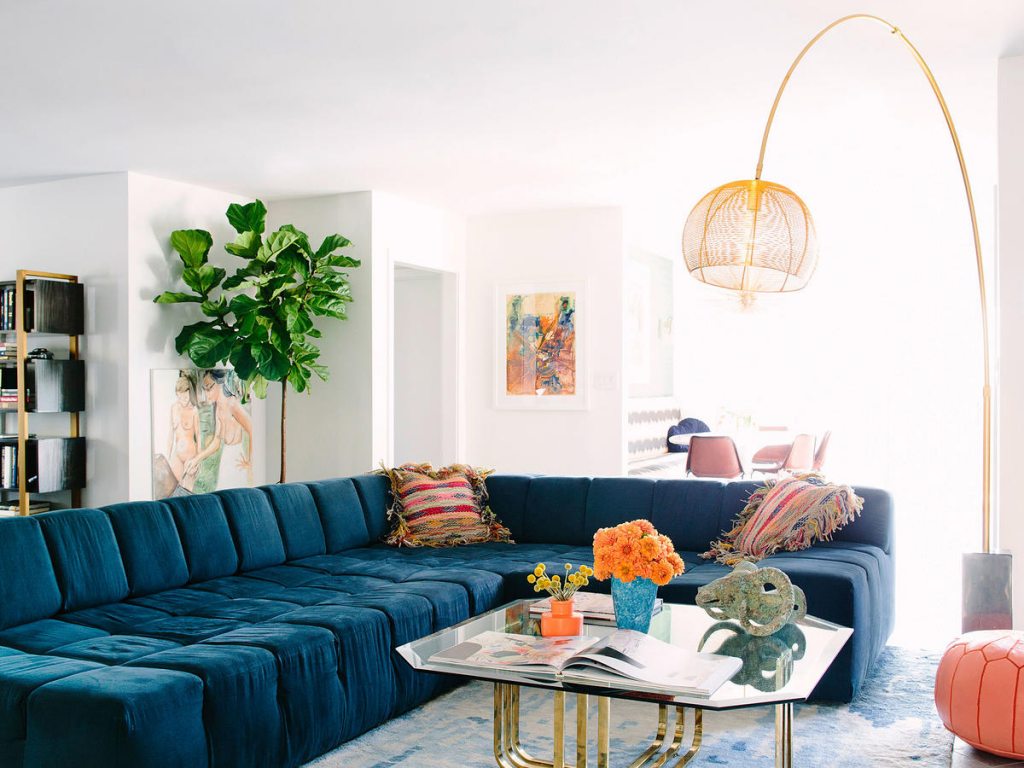
For a bold yet minimalist approach, consider sectional furniture. Here, an L-shaped couch serves as the main seating. This striking air force blue couch is the focal point of the living area. Its deep,rich color visually separates the space from the light walls. It acts as a non-wall divider, keeping the room bright and open despite its size. While space is limited, the couch creates a more intimate design. The couch’s placement also provides a sense of privacy for people in different areas.
Curvature Layout
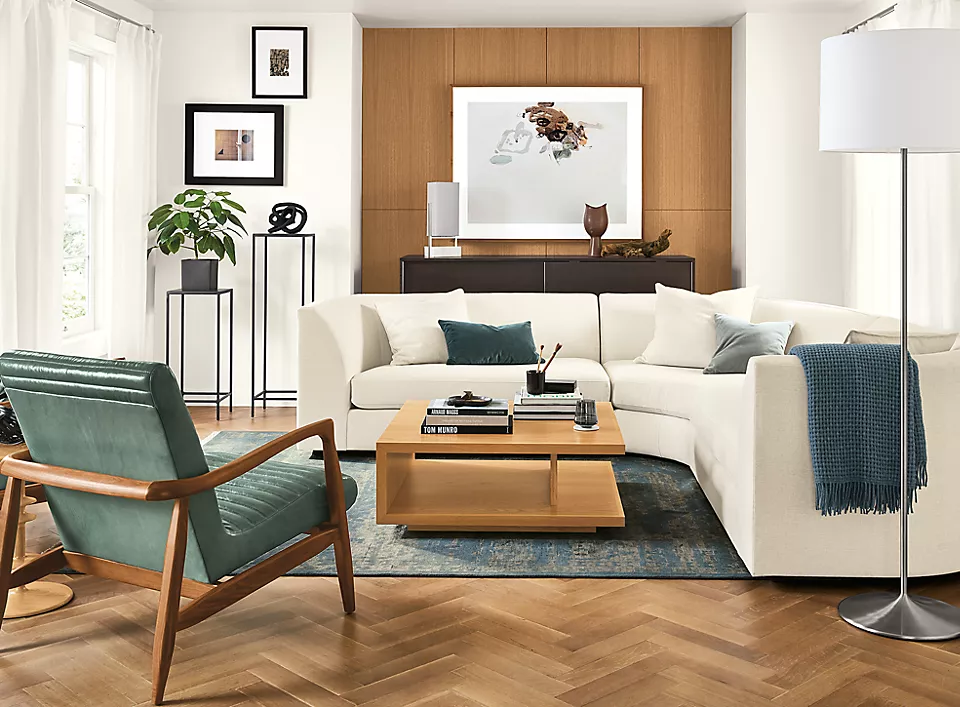
Beyond the classic U-shaped and L-shaped sofas, Room & Board incorporated a curved sofa, ideal for spacious living areas. While these sofas occupy more space compared to other types, they introduce an element of elegance. Their strategic color choices allowed the sofa to seamlessly integrate with the walls, preventing a cluttered appearance. Instead, the similar yet distinct hues created a lighter feel. The color transition was expertly executed, resulting in a subtle and harmonious blend.
Door-Blocker
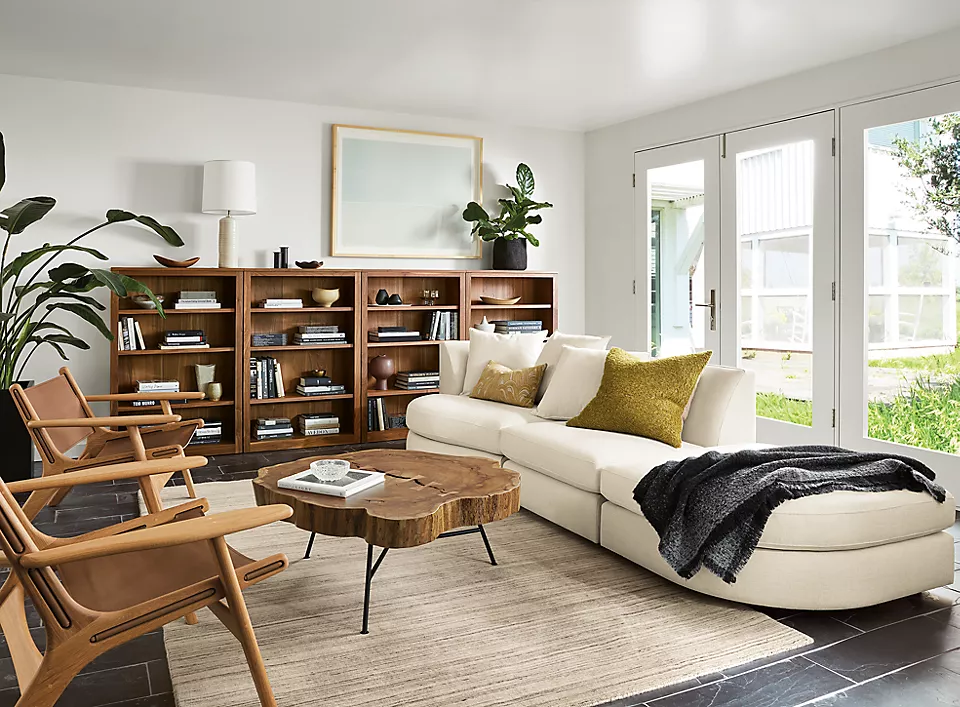
A different approach to sectional living room layouts involves using a “door-blocker.” This doesn’t literally block the door. Rather, it functions as a partial wall, subtly redirecting traffic flow. This Room & Board example demonstrates how an island sofa can prevent direct entry into the living room. This creates a feeling of privacy without actual walls.
Enclosed Living Area
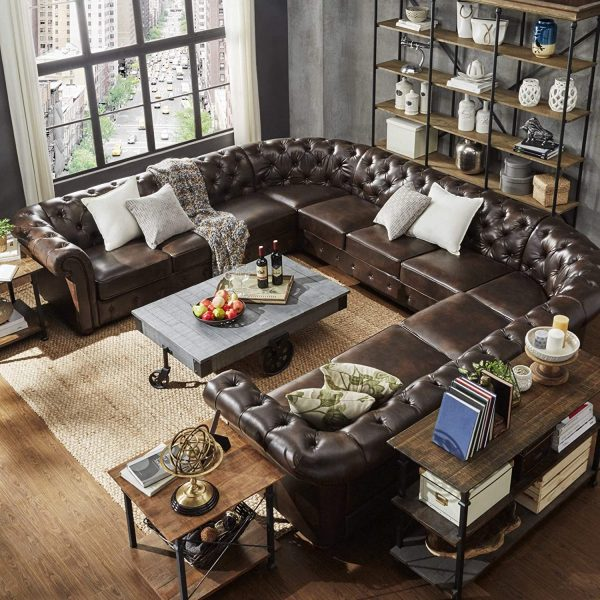
For a charming, vintage aesthetic, consider this layout inspired by Interior design Ideas. It features a minimalist setup with a single seating piece, complemented by side tables and shelves. The design is refreshingly simple; the U-shaped couch instantly draws your attention upon entering the room. The rustic feel is created by using various wood types for the shelves and side tables. this concept is ideal for smaller living spaces with limited furniture. Sectional living rooms are inherently space-saving.
Color transition

This Decorpad living room design prioritizes color harmony over spatial dimensions. The goal is to seamlessly integrate the sectional sofa with the walls, creating a visually unified and expansive feel. Matching the wall and couch colors is key. Introduce contrasting colors or textures through flooring or accent fabrics. This color strategy makes the living area feel surprisingly large and open. Despite the presence of multiple furniture pieces,the room maintains an uncluttered and airy ambiance.
Party Space
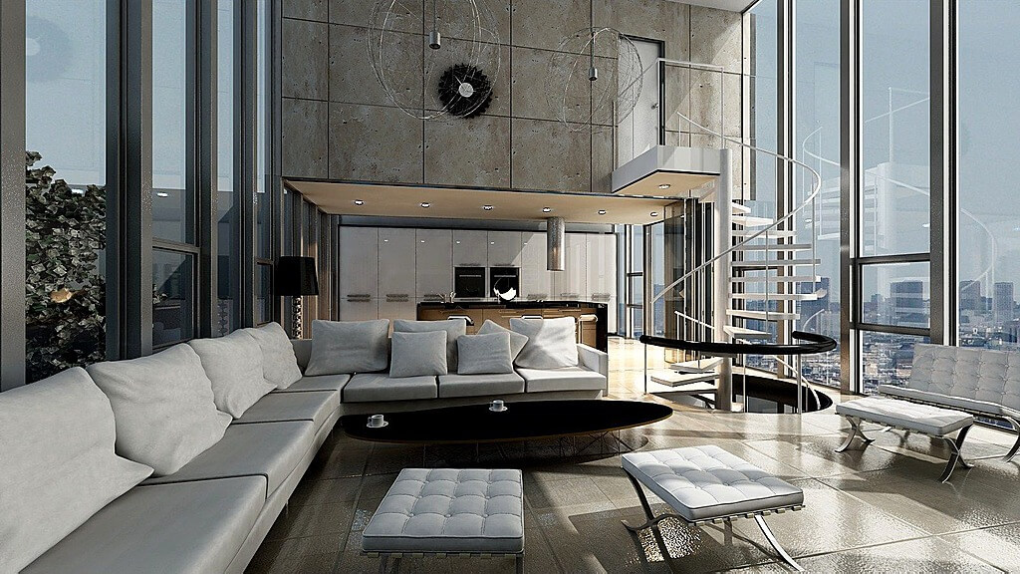
Sectional living rooms, despite their compact nature, can truly shine. This design, inspired by Home Stratosphere, focuses on the couch. Its enhanced seating makes it perfect for hosting more guests comfortably.An L-shaped couch cleverly divides the kitchen and living areas. Floor-to-ceiling windows beautifully frame the living room, enhanced by the couch’s placement. This layout is perfect for households that love to entertain, easily accommodating larger groups.
Space-saving Element
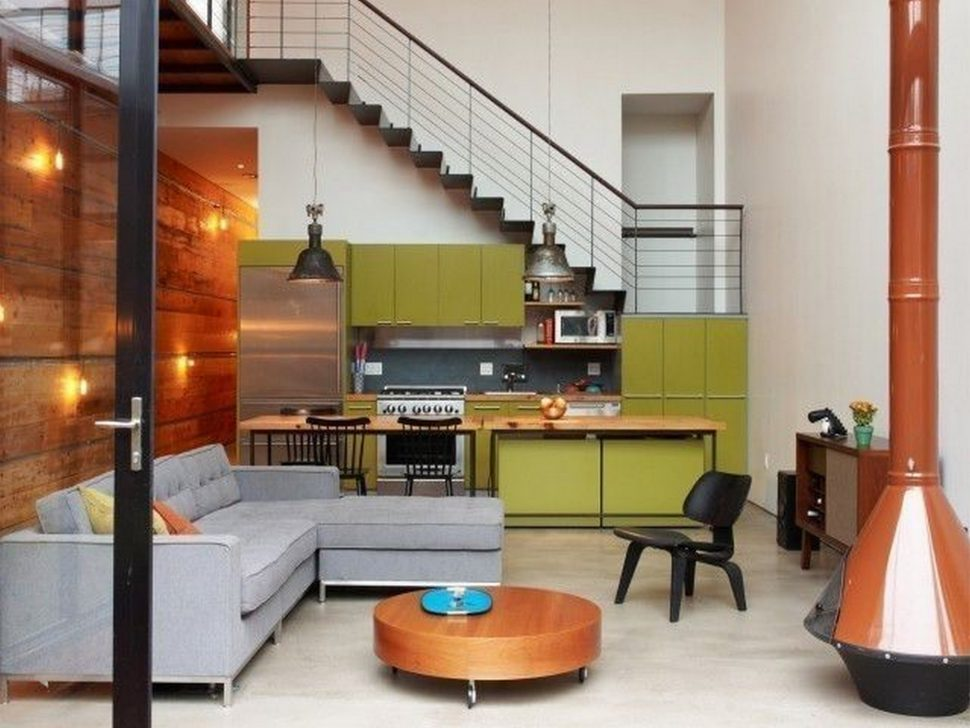
The earlier examples focused on medium to large living rooms. Now, we’re showcasing a design from Room Design perfect for smaller living spaces. This layout combines the kitchen and living room into roughly 20 square meters.Due to the limited area, only essential furniture is used.Notice how the living area uses a sectional couch to clearly define the space.The couch’s proximity to the breakfast bar or dining area makes it easy to use the chairs for extra seating during gatherings.
