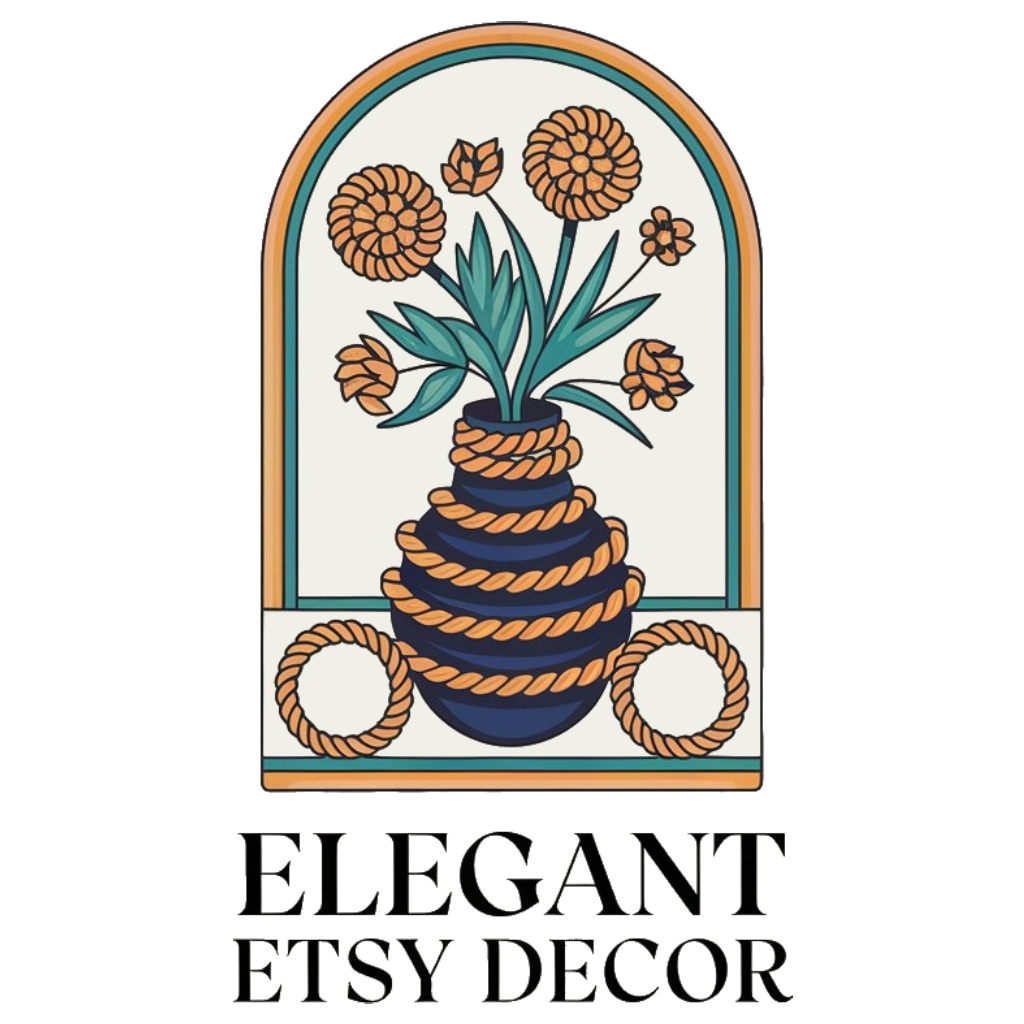Numerous kitchen layout options exist, each offering distinct pros and cons.Every design boasts unique advantages and adapts to your specific needs and desires. Whether you aim to maximize workspace, foster an open atmosphere, or optimize a compact kitchen, a suitable layout awaits.
1. One-Wall Layout
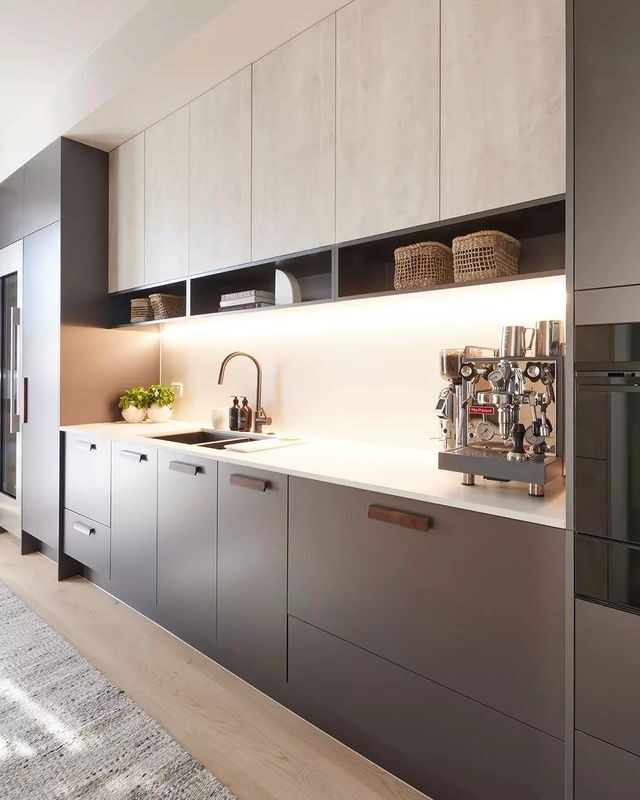
The single-wall kitchen design remains a favorite for compact kitchens or open living areas. It’s an efficient layout, great for saving space. however, it might restrict your counter and storage options.
2. Galley Layout
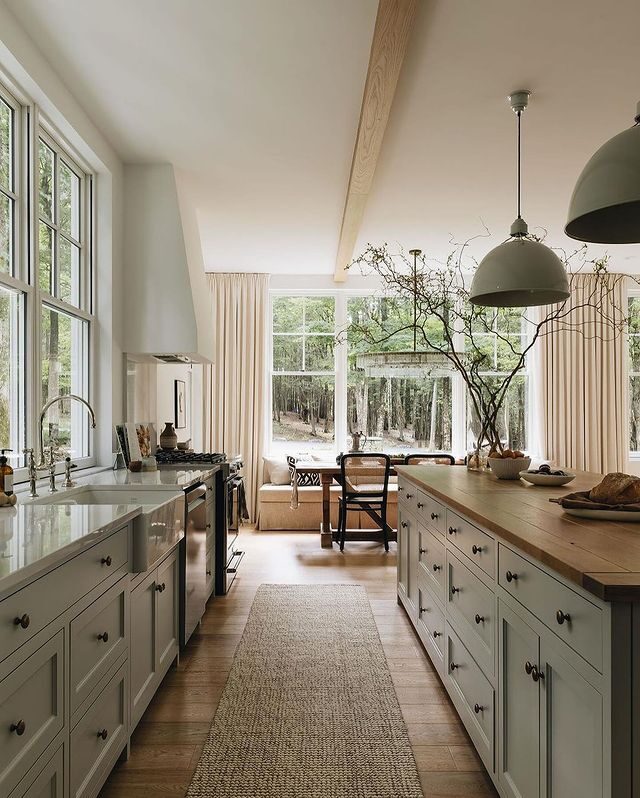
The galley kitchen remains a favored design for compact spaces. It features two parallel countertops with a central aisle. This setup optimizes both workspace and storage. However, it can sometimes feel confined.
3. L-Shaped Layout
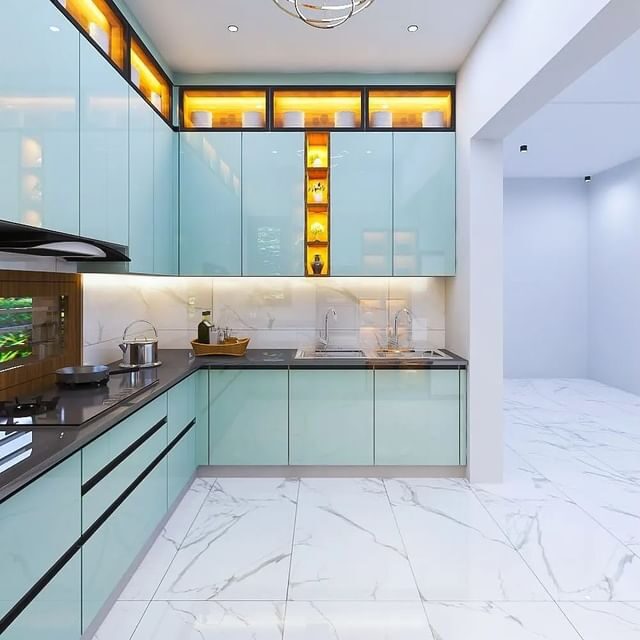
This layout features two walls at right angles. Kitchen components are placed along each wall. Expect ample counter space and storage. This design promotes a seamless connection between the kitchen and adjacent living areas.
4. U-Shaped Layout
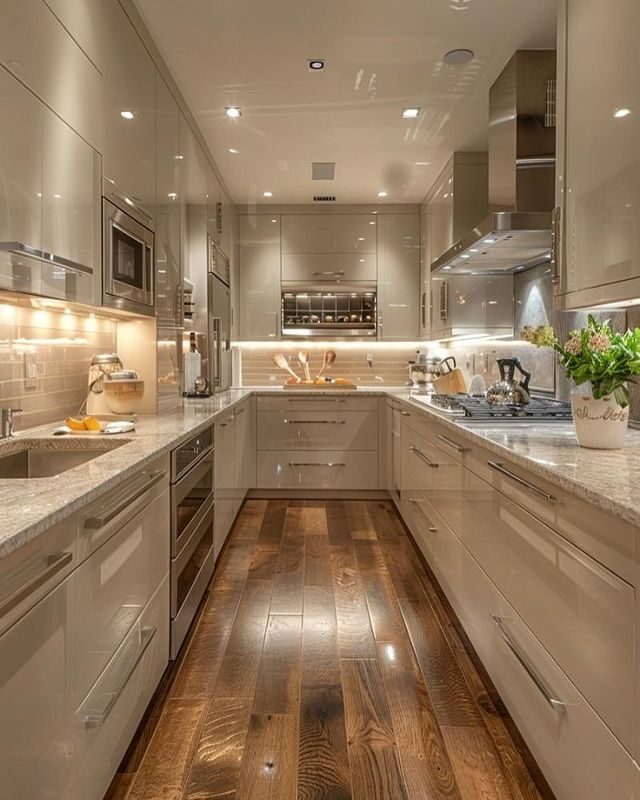
The U-shaped kitchen design excels in spacious areas needing ample counters and storage. It utilizes three walls, arranging kitchen components along each. This setup maximizes both workspace and storage capacity.Though, it might feel somewhat isolated, perhaps hindering seamless interaction with adjacent living areas.
5. Peninsula Layout
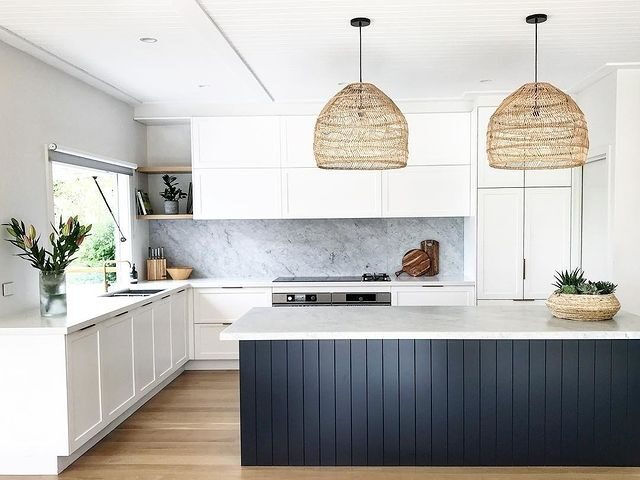
Looking for kitchen layout inspiration? The Peninsula Layout is a flexible, space-saving choice, great for open-plan living. This design forms a practical L or U shape. It extends a countertop from a wall or cabinets. This adds workspace and seating,avoiding a complete island. It’s perfect for compact kitchens.It also suits those wanting openness with clear boundaries.
6. Island with One-Wall Layout
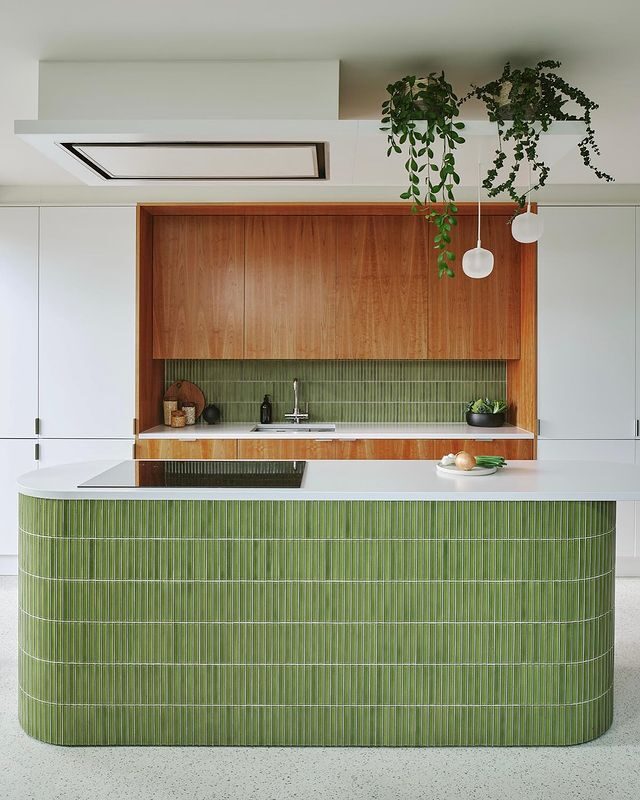
For compact kitchens, a single-wall design works wonders. Position the island at a right angle to the wall. This boosts both workspace and storage. Plus, it keeps your appliances and sink easily within reach.
7. Island with Galley Layout
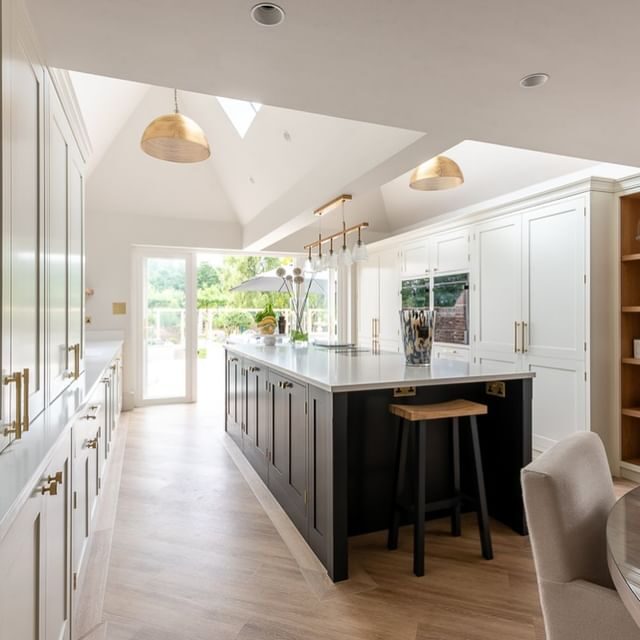
A galley kitchen design works perfectly in compact areas. Position the island parallel to your cabinets.this creates a convenient path between them. Enjoy extra counter space and storage. The island can also serve as a casual dining spot.
8. Island with L-Shaped Layout
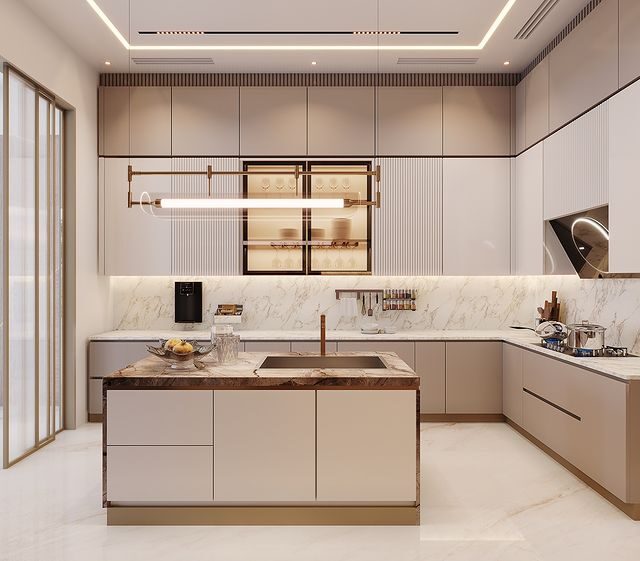
For expansive kitchens, an L-shaped design works wonders. Position the island in the corner to form an L-shape with your cabinets. Enjoy abundant counter space, storage solutions, and a pleasant seating zone.
9. Island with U-Shaped Layout
For open-plan kitchens,a U-shaped design works perfectly. position the island centrally to form a U-shape with your cabinetry.
10.Kitchen and Dining Room Combo Open Layout
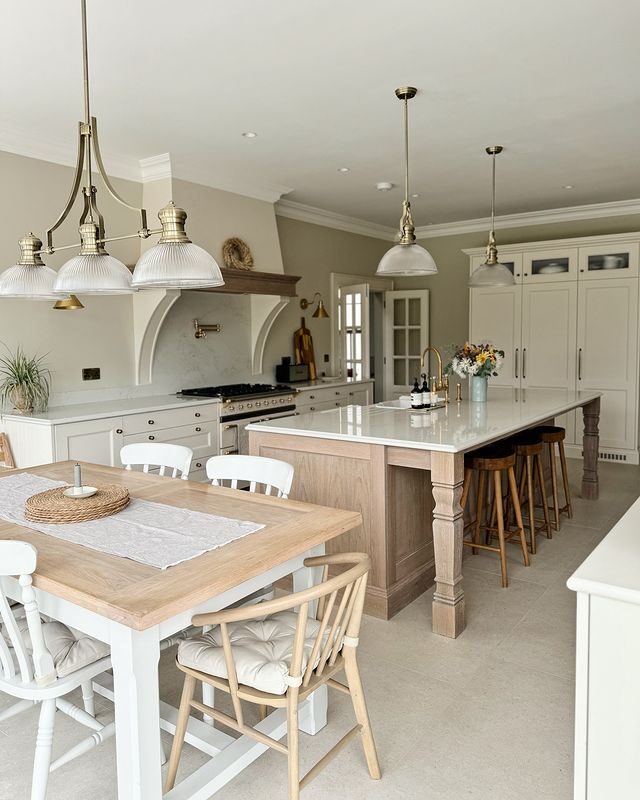
The kitchen and dining room combination remains a favored open-concept design. It’s perfect for families who love being together during meal planning and dining.
11. Kitchen and Living Room Combo
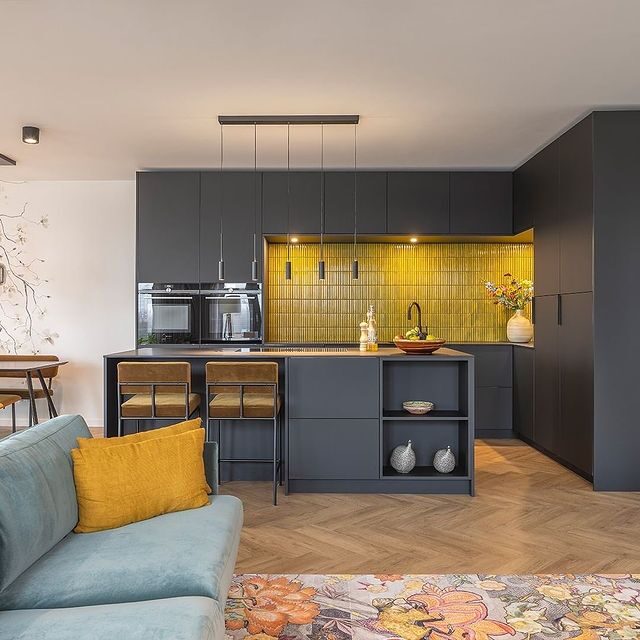
Combining the kitchen and living room is a favored open-concept design. It’s perfect for people who love hosting gatherings. This layout promotes seamless interaction and a welcoming vibe.
12. Trio Combo Kitchen-Dining-Living
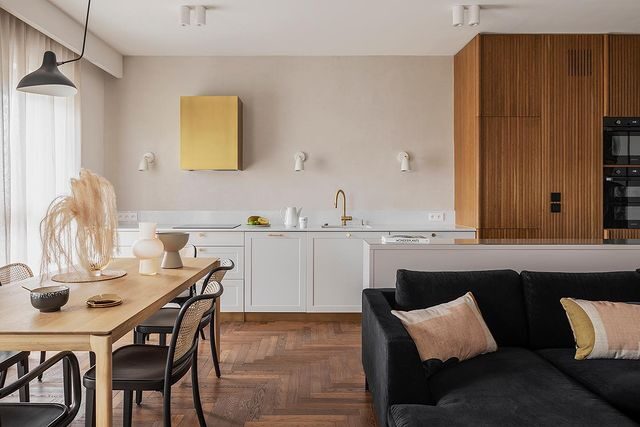
The Kitchen-Dining-Living Trio is a modern design marvel. It perfectly combines the core of your home with social areas. This open layout creates a smooth flow between cooking, eating, and relaxing spaces. It’s perfect for today’s lifestyles, emphasizing connection and flexibility at home.
13.Galley Layout for Small Kitchen
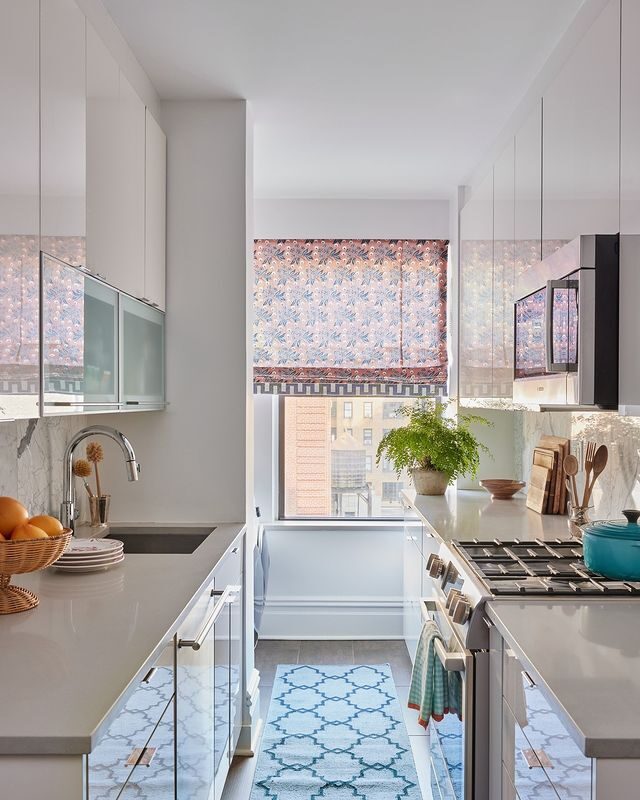
For compact kitchens, a galley layout works well. It features two parallel walls,forming a long,slender workspace. This design is both efficient and practical, enabling smooth transitions between different tasks. Plus, it offers ample storage, thanks to cabinets on both walls.
14. L-Shaped Layout for Small Kitchens
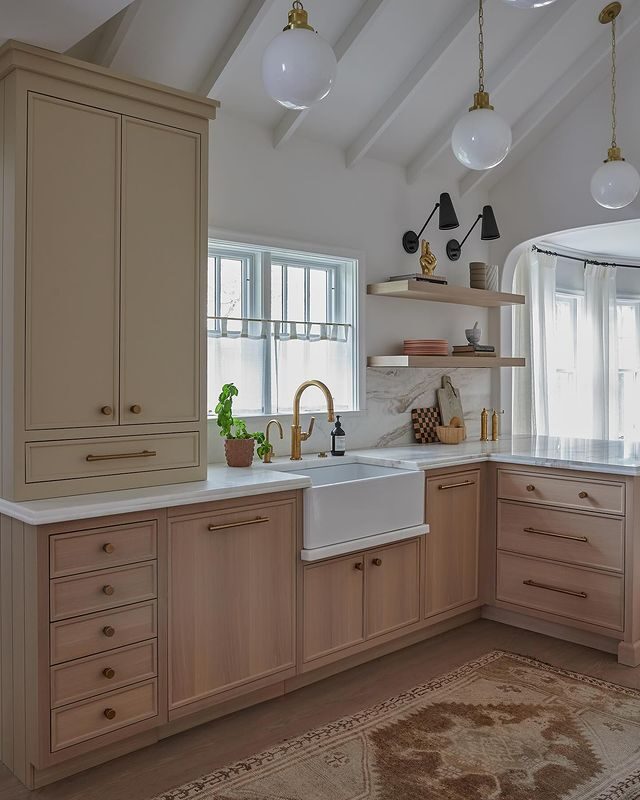
An L-shaped design works perfectly for compact kitchens connected to other living spaces. This layout features cabinets and appliances placed along two walls, creating an “L” shape. It optimizes countertop area and promotes a seamless transition between the kitchen and nearby rooms.
15. U-Shaped Layout for Small Kitchens
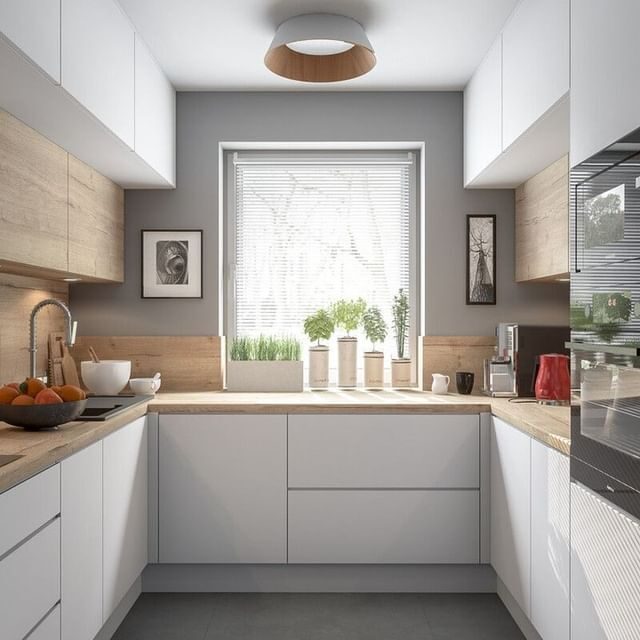
A U-shaped kitchen is excellent for compact spaces. It positions cabinets and appliances along three walls, forming a “U”. This design optimizes storage and offers plenty of counter space for cooking. Movement between work zones is also simplified.
16. Peninsula for Small Kitchen
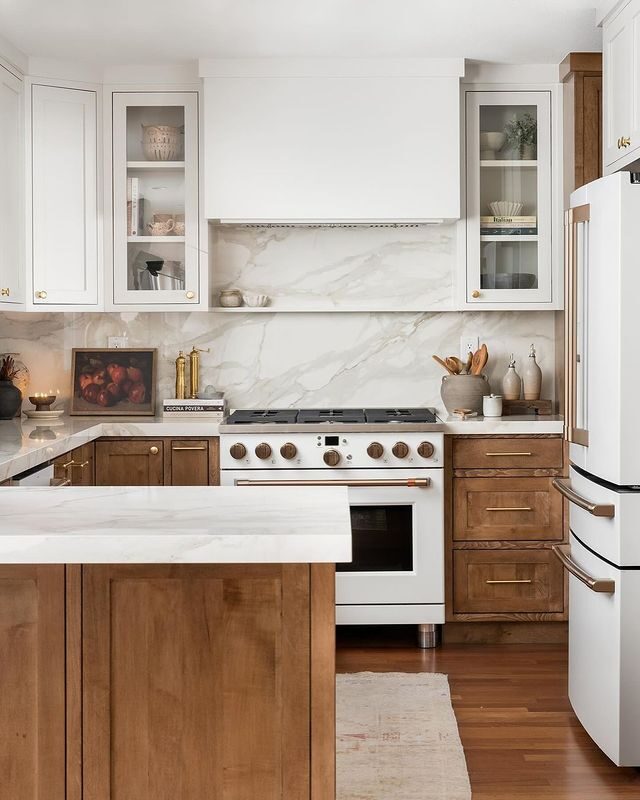
A peninsula in a small kitchen is revolutionary for tight spaces. It delivers island functionality without losing valuable floor space. This smart design separates the cooking area from the living space.It also adds counter space for cooking, quick meals, or a small home office. it truly maximizes every inch of your small kitchen.
