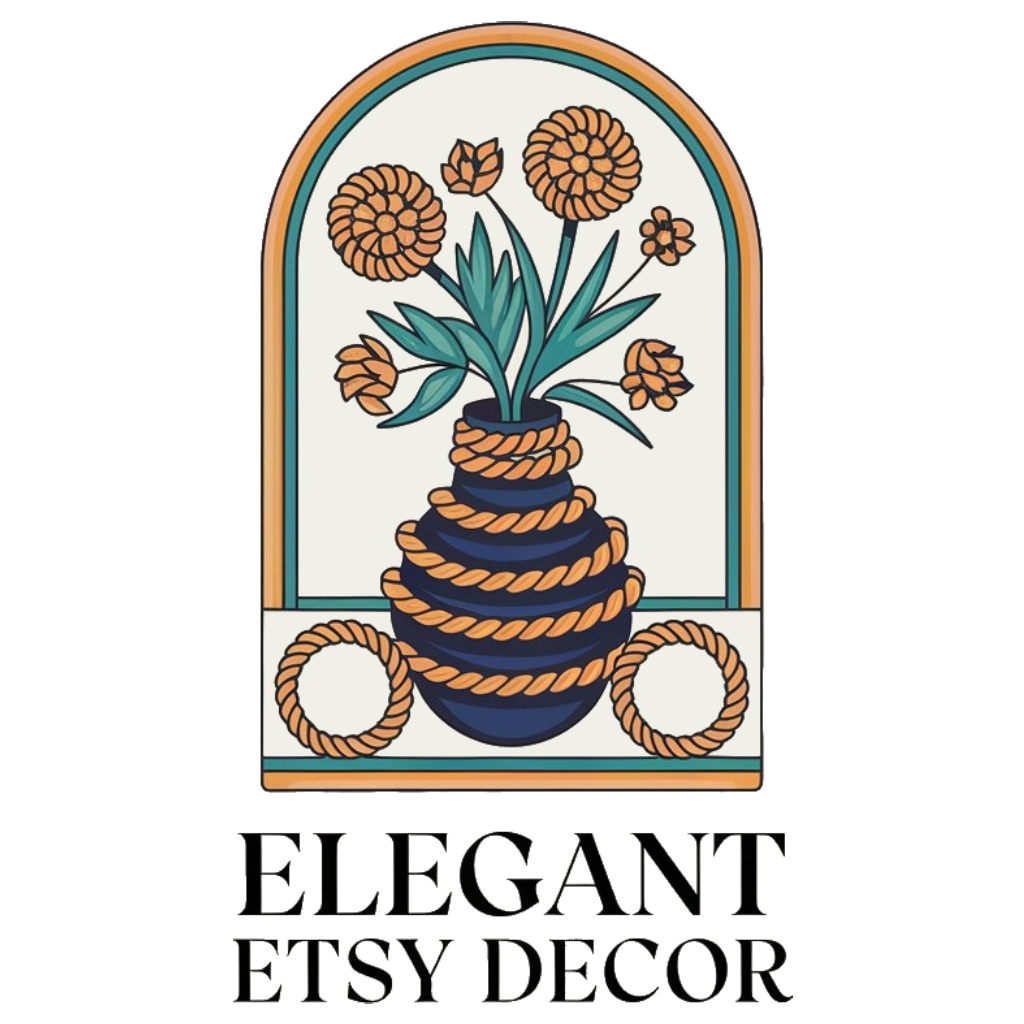The living room remains the heart of any home. As the primary space, updating its layout is a worthwhile endeavor. Whether you rent or own, optimizing this area for functionality and appeal is key. Rearranging furniture might take effort, but the living room’s importance justifies it. Its design should reflect your family’s lifestyle and personality. Aim for a welcoming atmosphere, perfect for entertaining, movie nights, or simply relaxing. Design a living room that brings you joy daily. Too inspire you, we’ve compiled 10 exceptional living room layout ideas, complete with design tips for 2025.
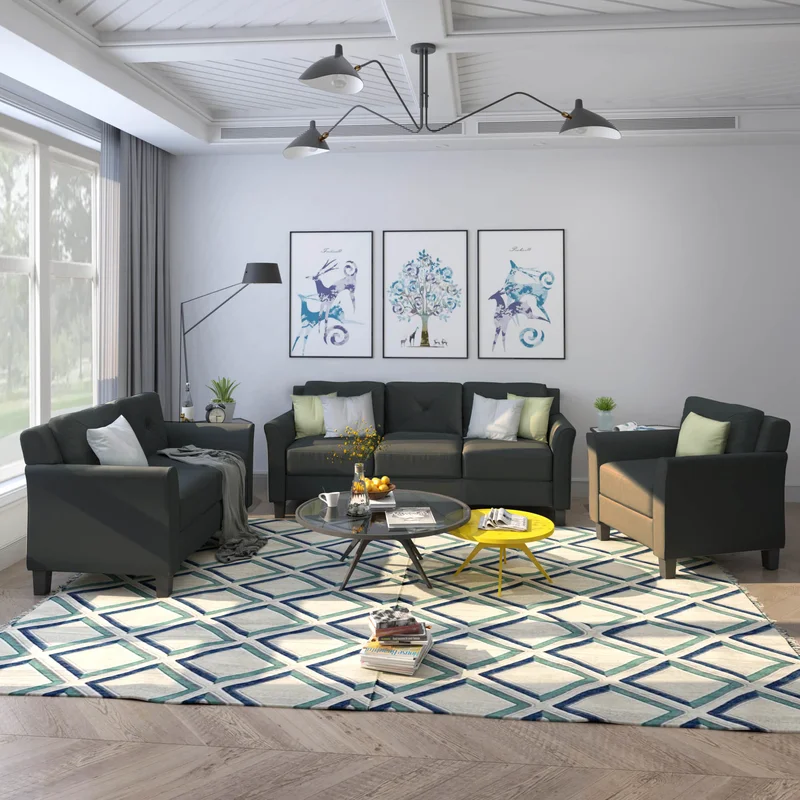
For a more laid-back vibe, a simple, informal layout works best in your living room. This classic setup avoids complex arrangements and excessive decor. The coffee table sits within a semi-circle of two or three couches or armchairs, leaving one side open. This defines the spacing between furniture pieces. Forget elaborate decorations; the aim is a comfortable, home-like feel. Casual layouts have no strict rules about surrounding elements. It’s about combining interesting items to create a welcoming living space. Perfect for large gatherings or quiet evenings, this layout easily creates your desired ambiance.
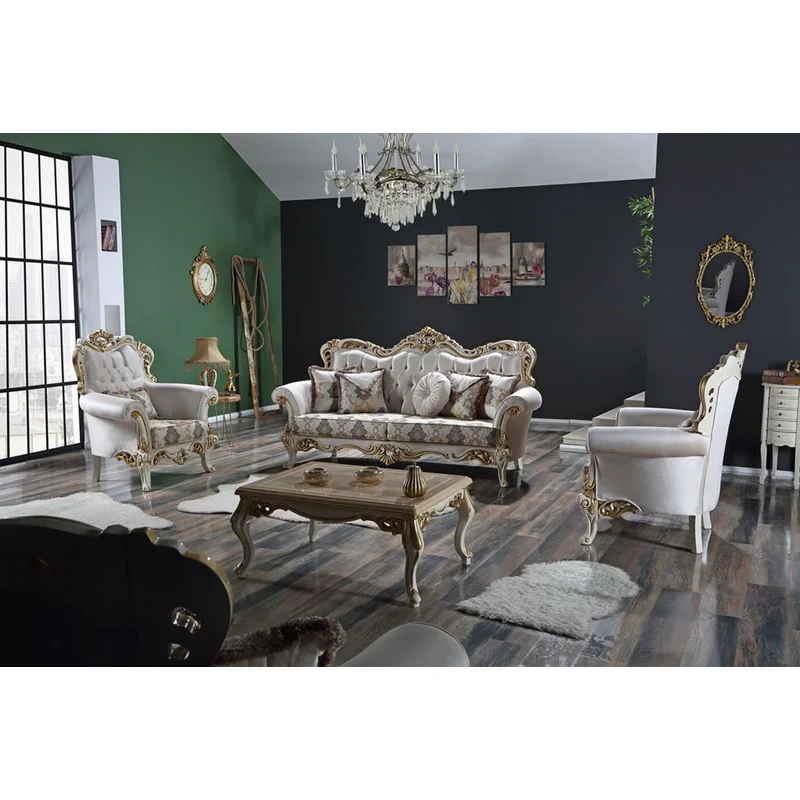
For those who value clarity and structure, a formal and symmetrical living room layout is ideal. This design approach complements elegant and complex interiors perfectly. Its simplicity removes any guesswork about furniture placement. Due to its formal and symmetrical nature, each element must be positioned precisely. Items on the right side should mirror those on the left, creating balance and order. This is essential for both minimalist and luxurious living rooms. This layout is a favorite for maximizing space. Its inherent balance makes any deviation promptly noticeable. If you appreciate mirrored designs, this concept is definitely worth considering in 2025.
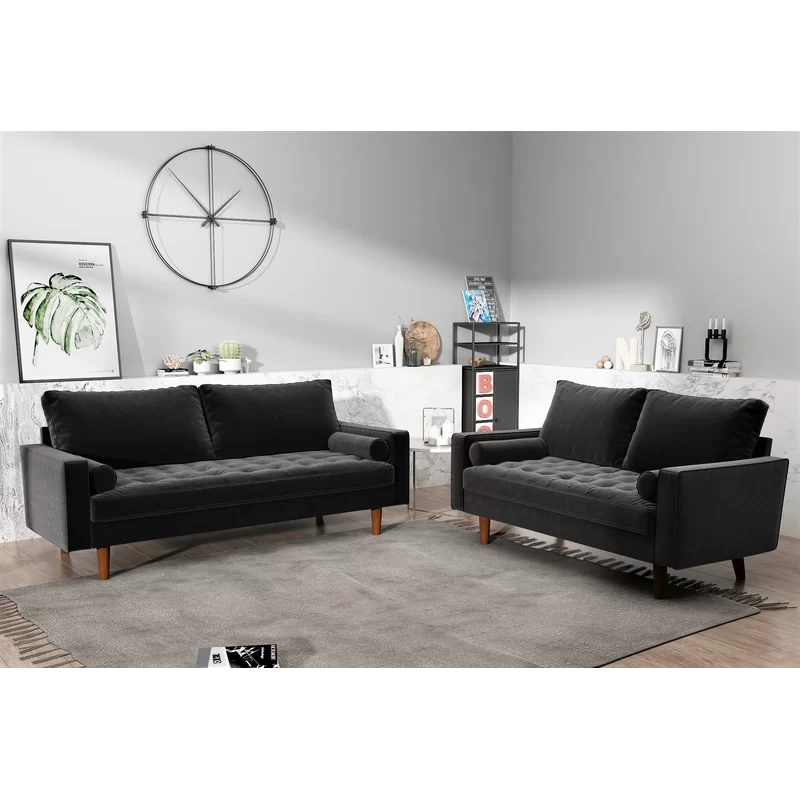
If space is tight, an L-shaped living room could be perfect. We love how this design uses those awkward corner areas. Simply place two sofas next to each other, forming an “L”. A side table can sit at the intersection. Because space is limited, keep the layout compact. To avoid a cramped feel, use a large rug to define the living area. This works grate in studios and lofts. It’s a flexible layout that encourages creativity and prevents wasted space. This design maximizes often-overlooked corner spaces, ensuring every inch is utilized effectively.
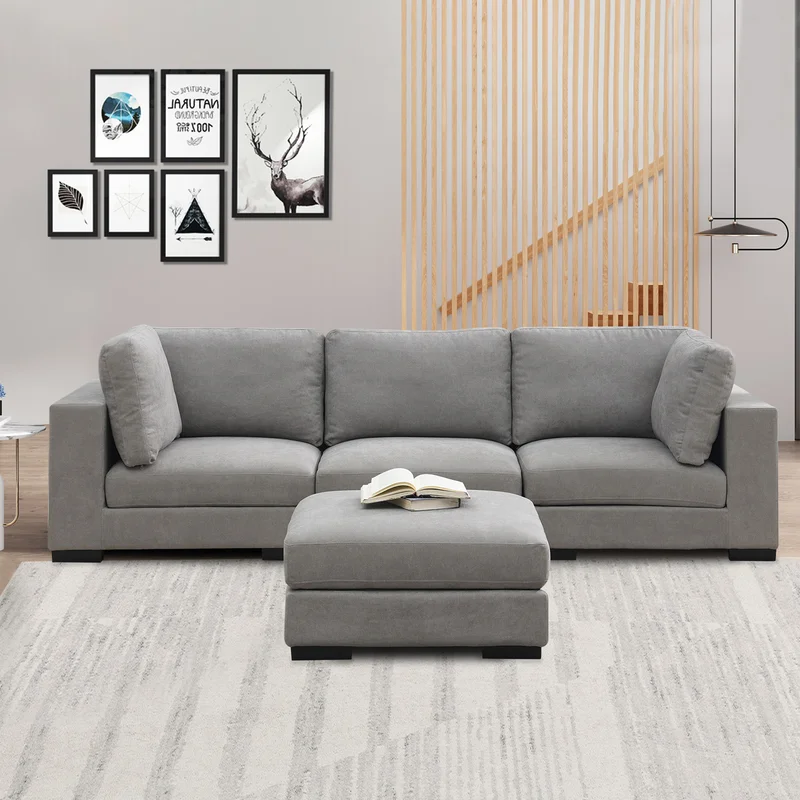
For a simple and direct approach, consider a linear layout for your living room. The furniture is arranged in a straight line, maximizing space for other activities. This is ideal for smaller living areas or kitchenettes. A linear layout is uncomplicated and suits those who don’t frequently host large gatherings. It offers adaptability and can make a room feel more open and spacious. While it might not be everyone’s frist choice, it creates an illusion of freedom and spaciousness in the living area.
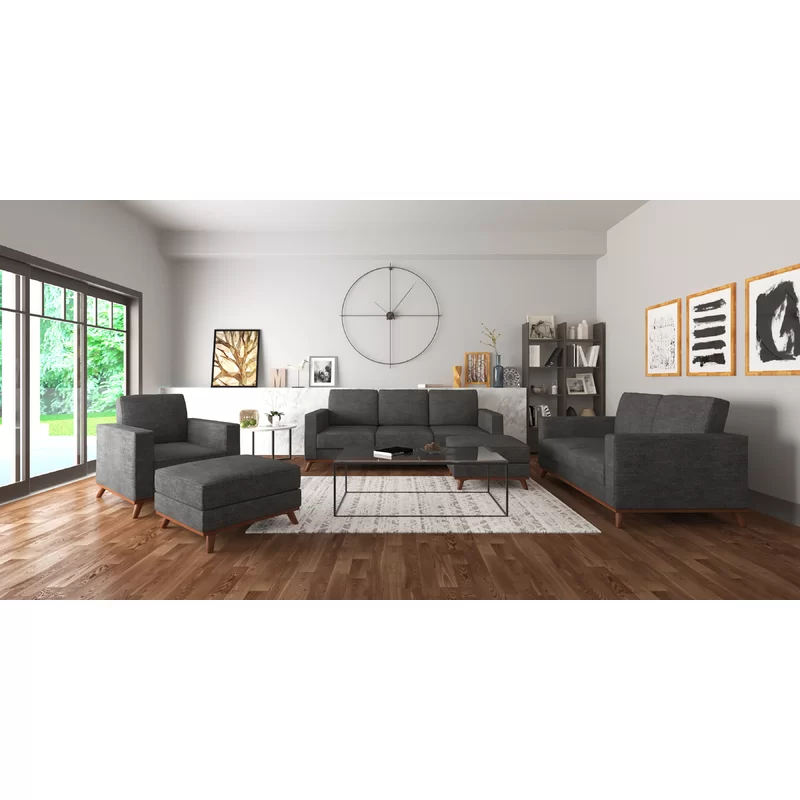
U-shaped seating is perfect for parties and movie nights with friends. This layout maximizes space in your living room. We love that it accommodates many people while still allowing floor seating. It’s a flexible design with various arrangement angles. You can use 90-degree or 45-degree seating. Combining both eliminates awkward empty spaces. This arrangement is also popular for outdoor areas with a central fire pit. The coffee table becomes the focal point, surrounded by seating. Remember to choose the number of seats based on your typical living room activities.
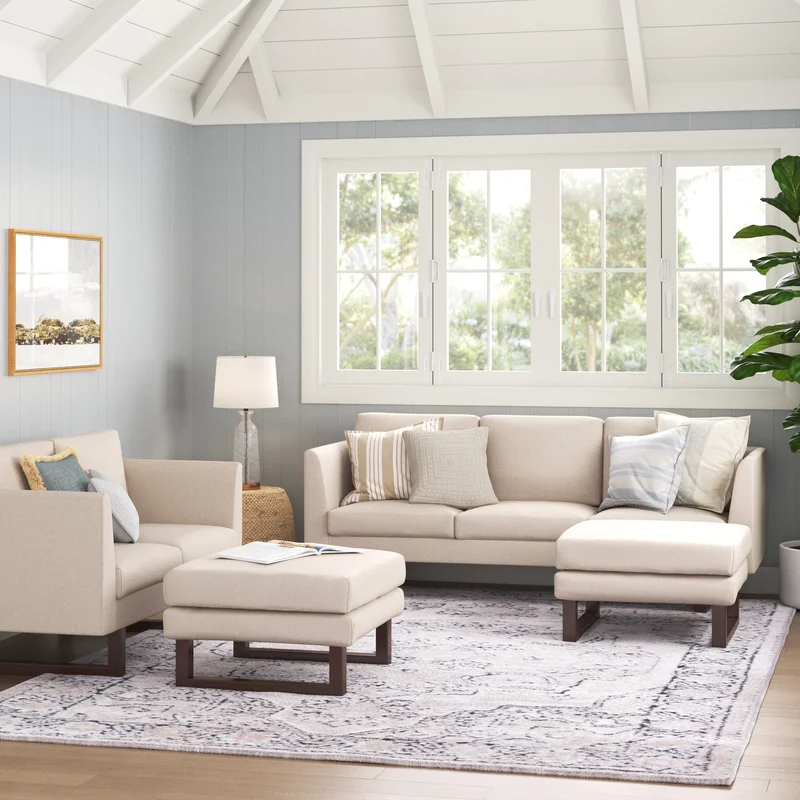
Open living layouts are typical in rentals and previously owned homes. This means the living room,dining area,and kitchen merge into a single,large space without walls. This design promotes good ventilation and ample lighting for the home.If you struggle to create invisible boundaries within the living area, using sectioned furniture is ideal. A sectional layout is perfect if you want to avoid shelves and dividers to define different public areas. This involves furniture pieces that optimize even the room’s odd corners. It helps define the living area’s space as it transitions into other parts of the house.
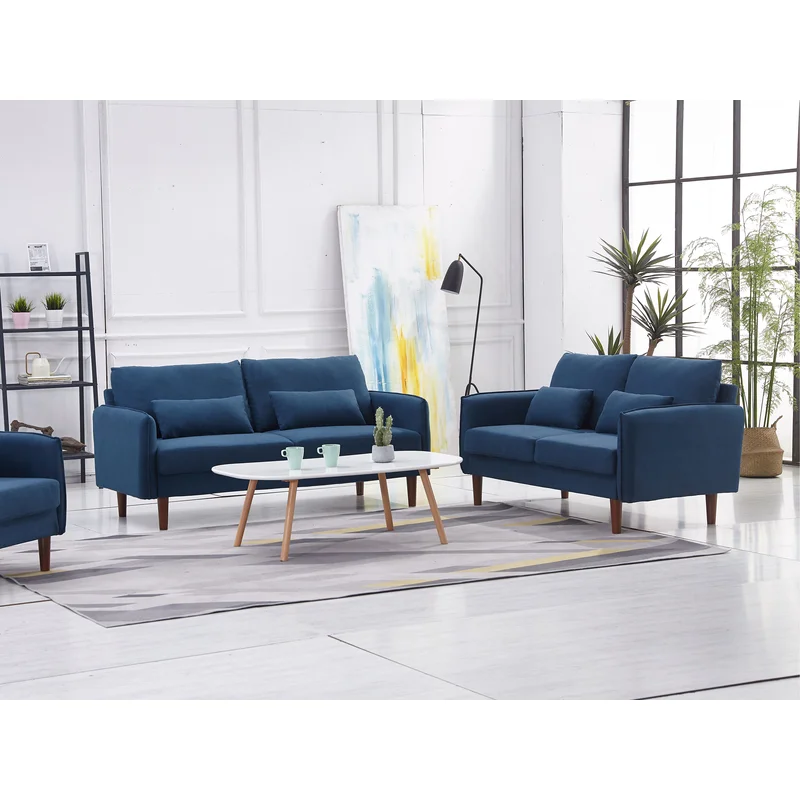
For relaxed and open living spaces, consider this crate arrangement. Many overcomplicate living room designs, forgetting it’s the first space encountered upon entering. Overly complex layouts can feel less inviting. A living area should prioritize the comfort and relaxation of its occupants, not just impress guests.The key is a casual layout that allows easy movement for both residents and visitors. This fosters a welcoming and comfortable atmosphere for everyone.
In open-concept designs featuring a kitchen, living room, and dining area, furniture cohesion is key. Let the arrangement naturally define each zone’s function. This seamless transition allows each area to flow harmoniously. It’s ideal if you prefer not using dividers to delineate spaces. The living room furniture arrangement dictates its relationship with other room elements. If you have ample space, this layout is perfect. With carefully chosen pieces, the living area appears complete and integrated. Remember, a transitional layout aims to eliminate empty space. It promotes a fluid design, preventing disjointedness between zones.
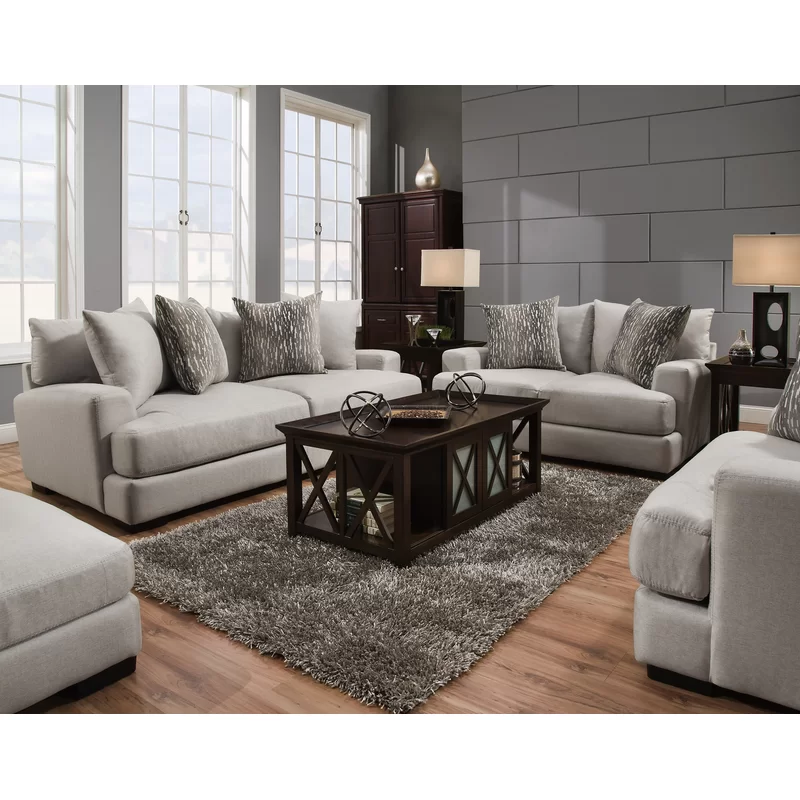
This layout works perfectly for enclosed living rooms, maximizing the use of the entire space. It’s great for homes with ample seating needs. The image shows how even in a moderately sized room, seating for 7-8 people is comfortably accommodated. The arrangement doesn’t feel cramped, and there’s still room for floor seating. If needed, the couches can be moved to the sides to free up the floor for other activities. This is an excellent layout to consider, especially if you frequently entertain guests. The enclosed layout makes hosting gatherings with friends and family easy and enjoyable.
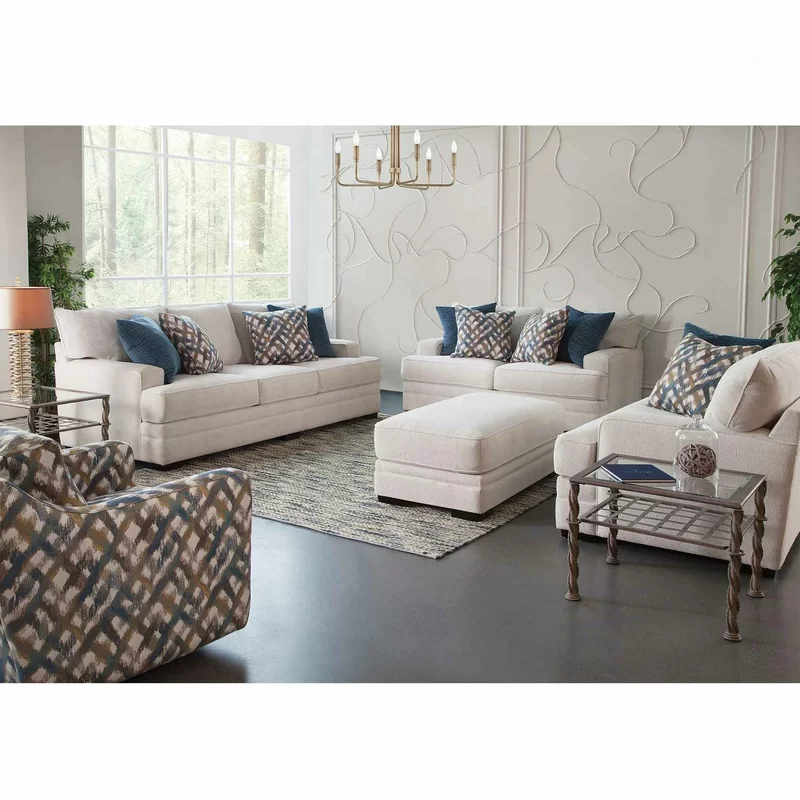
For a relaxed and open living area, consider this asymmetrical design. It’s one of the most laid-back layouts available. It features diverse seating options without strict rules on capacity. As shown, four seat types are used, each accommodating different numbers of people. A bench serves as a coffee table, footrest, or extra seating when guests arrive.
