The living room serves as the primary relaxation space for residents.Conversely, a sitting room typically offers a more private adn formal area designed specifically for entertaining guests.
The sitting room offers a cozy space for intimate gatherings. In contrast, the living room serves as a relaxed area for everyday use. People often confuse these rooms due to their similarities, making it hard to choose between them. To help you decide,we’ve compared the sitting room and living room based on their function,size,layout,design,and location.
Living rooms and sitting rooms, though similar, serve distinct purposes in a home. While they might share design elements, their primary functions differentiate them. Often used interchangeably, these spaces maximize communal areas. We’ll explore their differences based on size, function, location, and design to clarify their unique roles.
Living room

Similar to the dining area, the living room remains a central hub in many homes. Initially, in the 1600s, it served primarily as a formal reception area for visitors and discussions. Over time, it evolved into a more relaxed habitat for family and guests to enjoy refreshments or watch TV. Modern design often combines various areas to maximize space. Today, the living room is a versatile space for diverse activities and gatherings.
Size

Typically, the living room is a spacious area visible upon entering the home. It comfortably accommodates a fireplace, seating, a coffee table, and sometimes, an entertainment center. This versatile space serves various purposes for residents and visitors alike. Given that furniture is central to a living room, a minimum of 15 square meters is needed to create a comfortable and stylish environment.
Living rooms are typically larger than other shared areas in a home. This spacious design often connects them to the kitchen, dining room, and entryway. The average living room size varies from 11 to 57 square meters, depending on the family’s needs and activities.
Function
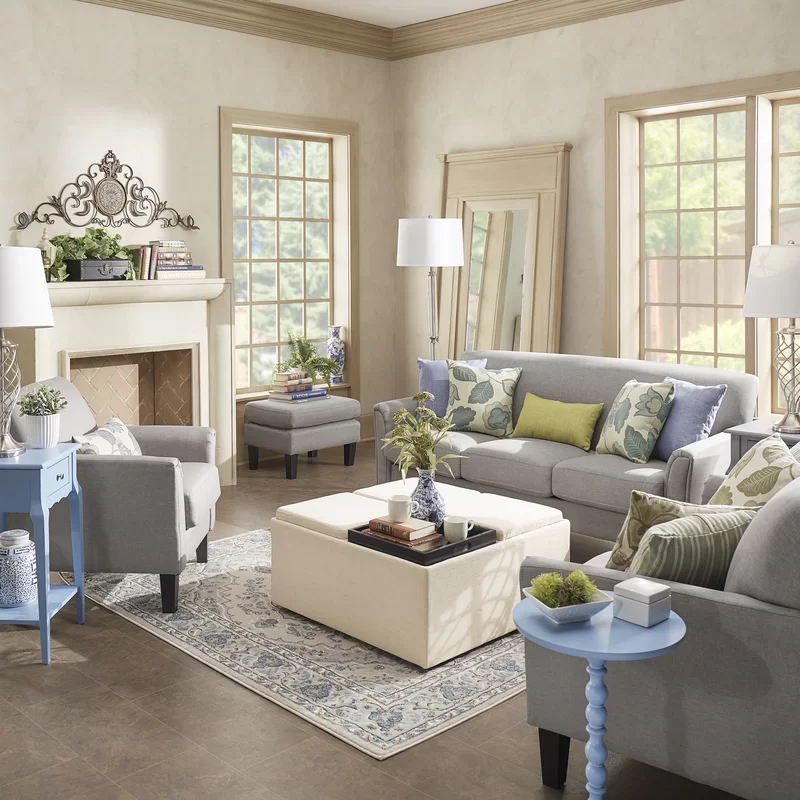
The living room primarily serves the residents, not just visitors. It’s a space for relaxation, comfort, and being oneself.Beyond a gathering spot, it functions as an entertainment hub for watching TV. In the past, living rooms and entertainment rooms were separate. Now, a TV in the living room makes it a popular spot for hanging out, watching movies, or enjoying music.
Location
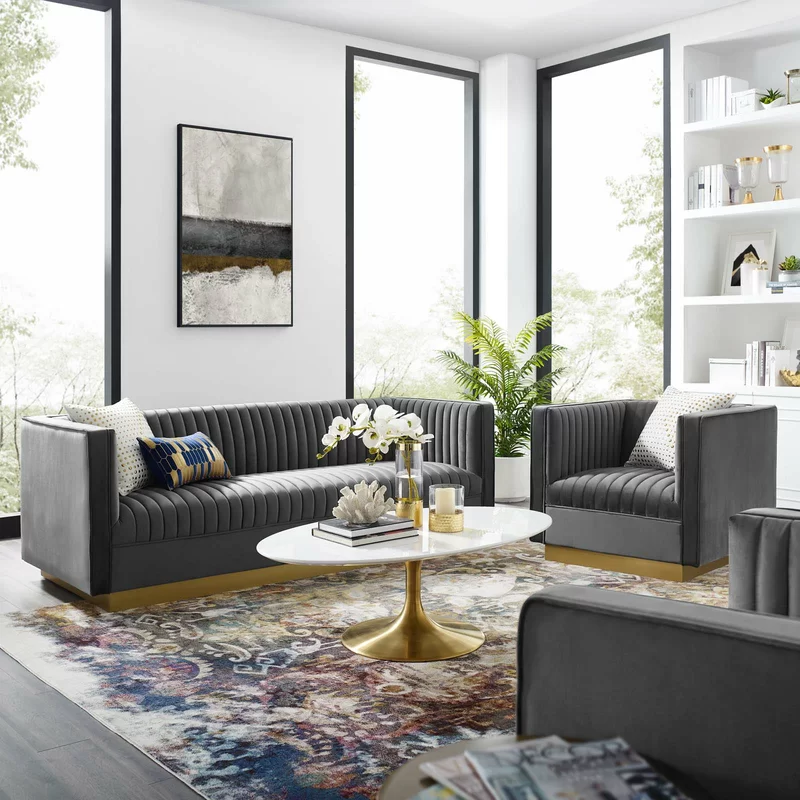
The living room’s location offers the easiest access compared to other areas in the house. You’ll likely see it right after entering the foyer. often,it’s adjacent to the dining room,creating a connected public space. Location matters considerably, shaping the space’s function and accessibility, even without furniture. This spacious area often becomes the focal point of the home.
Design
living room designs often prioritize a relaxed atmosphere. They aim for comfort and personal enjoyment. Art and family photos are common,showcasing cherished memories and traditions. Typical elements include a sofa, armchair, and shelving. Furniture choices enhance the room’s collaborative nature. The space encourages family bonding, conversation, and shared activities. The design focuses on creating a shared space for the family to connect and enjoy common interests.
Arrangement
Typically, living rooms feature seating arranged around a focal point. This could be a fireplace, a striking piece of art, or a modern entertainment system. This layout defines the room’s boundaries without physical walls. The living room’s design prioritizes creating a welcoming and interactive space. It encourages family members and visitors to connect and enjoy each other’s company.
Sitting Room
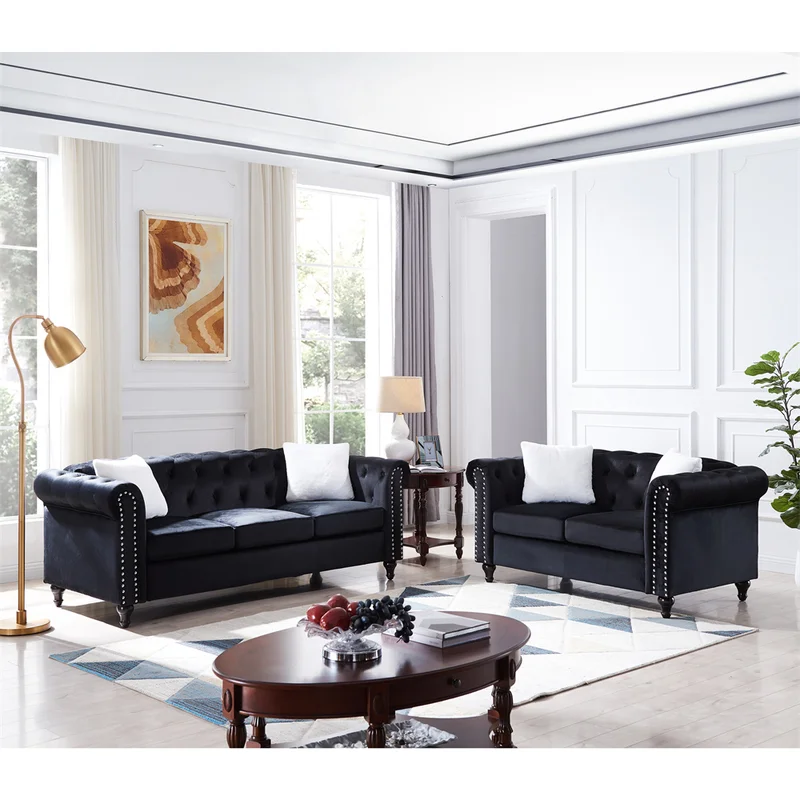
A sitting room offers a private space for esteemed guests to converse. Unlike the living room, which prioritizes family comfort, the sitting room caters primarily to visitors. It’s designed for formal gatherings and intimate events, ensuring household activities don’t disrupt proceedings. In the past, “sitting room” was the preferred term, emphasizing formality. Essentially, it serves as the house’s formal reception area, ideal for meetings and special occasions.
Size

A sitting room offers a more intimate and smaller area. It can be as small as a bedroom. It’s large enough to accommodate a living room set or a table and chairs, like those in a meeting room. Size is key to its function. It creates an exclusive, private space for formal events and meetings. On average, a sitting room measures eight to ten square meters. This is relatively small compared to a living room. Its design focuses on private conversations and similar activities.
A sitting room’s size is comparable to, or slightly smaller than, a living room. Typically, it measures around 3.8 meters by 5.5 meters at most. This space comfortably accommodates seven to ten individuals. The exact size is determined by the number of guests a household typically hosts. Though, it’s generally best suited for smaller gatherings or intimate groups.
Function
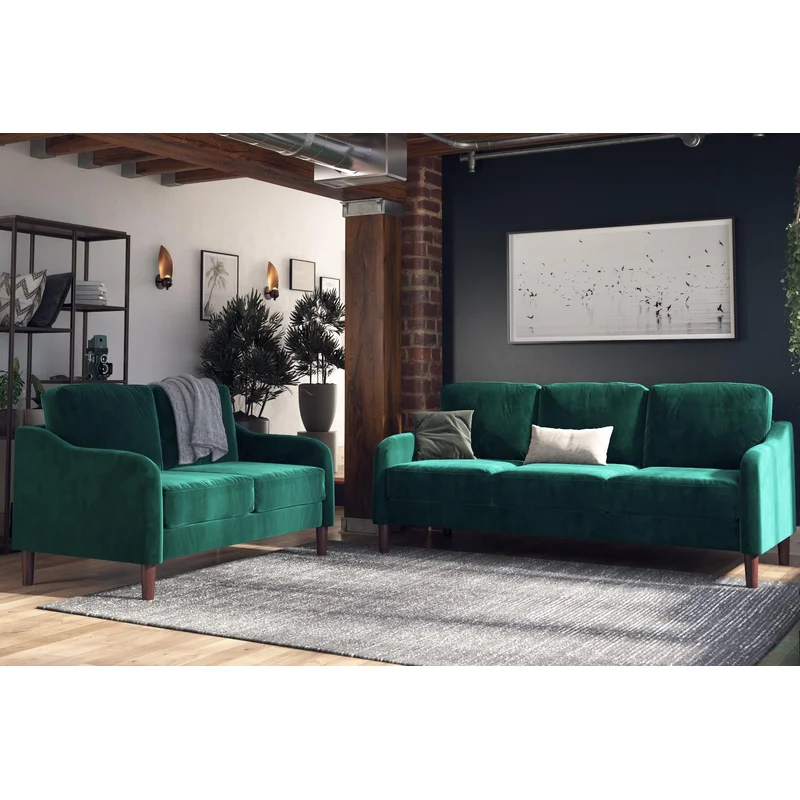
Functionally, living rooms and sitting rooms differ by their intended users. Living rooms are primarily for residents and their close friends. Sitting rooms, however, are designed for more formal interactions with crucial guests. The room’s layout should reflect its function without excessive ornamentation. Sitting rooms are generally more formal than living rooms. While they might not be used as frequently, they are always prepared for special events.
Location
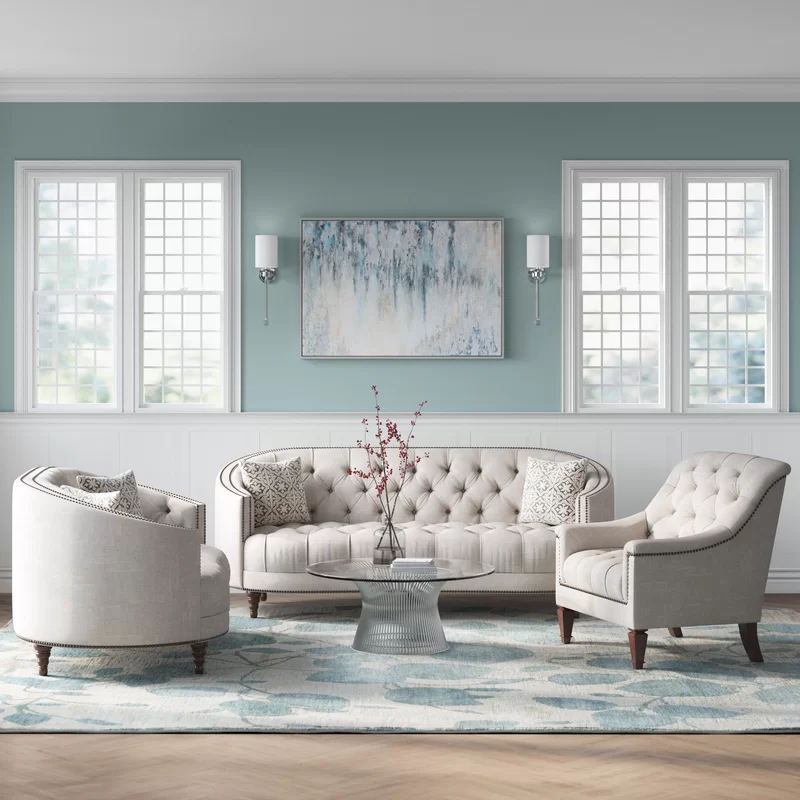
The sitting room offers more privacy compared to other areas in the house. Often, it’s situated near the living room, leading to a veranda. Sometimes, it’s adjacent to a home office, perfect for private meetings or relaxed coffee chats. This room isn’t immediately visible upon entering the house. Its discreet location makes it feel hidden and reserved for special occasions.
Design
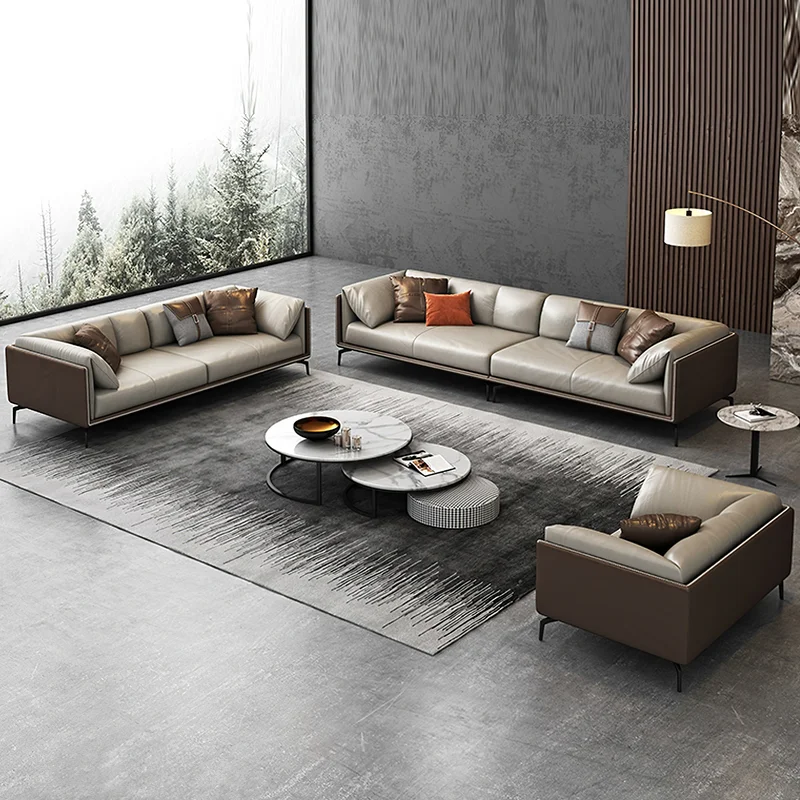
The sitting room’s design leans towards formality. Expect a polished and orderly space. Unlike a living room, it’s not ideal for casual lounging.it’s primarily intended for engaging discussions and collaborative thinking. The furniture is typically elegant and comfortable. the sitting room is less visually expressive than a living room. Decorations and wall art are usually minimal.
Arrangement
Typically, living rooms feature seating arranged around a focal point.This could be a fireplace, a striking piece of art, or a modern entertainment system.This layout defines the room’s boundaries without physical walls. The living room’s design prioritizes creating a welcoming and interactive space.It encourages family members and visitors to connect and enjoy each other’s company.
